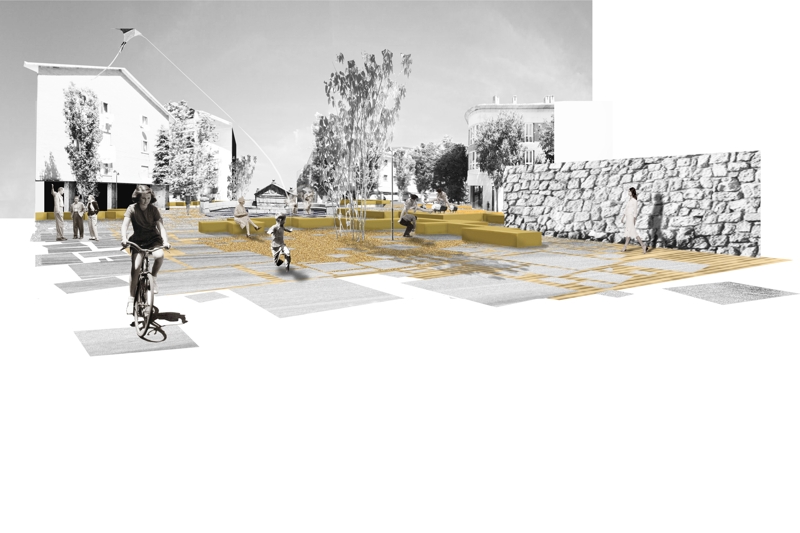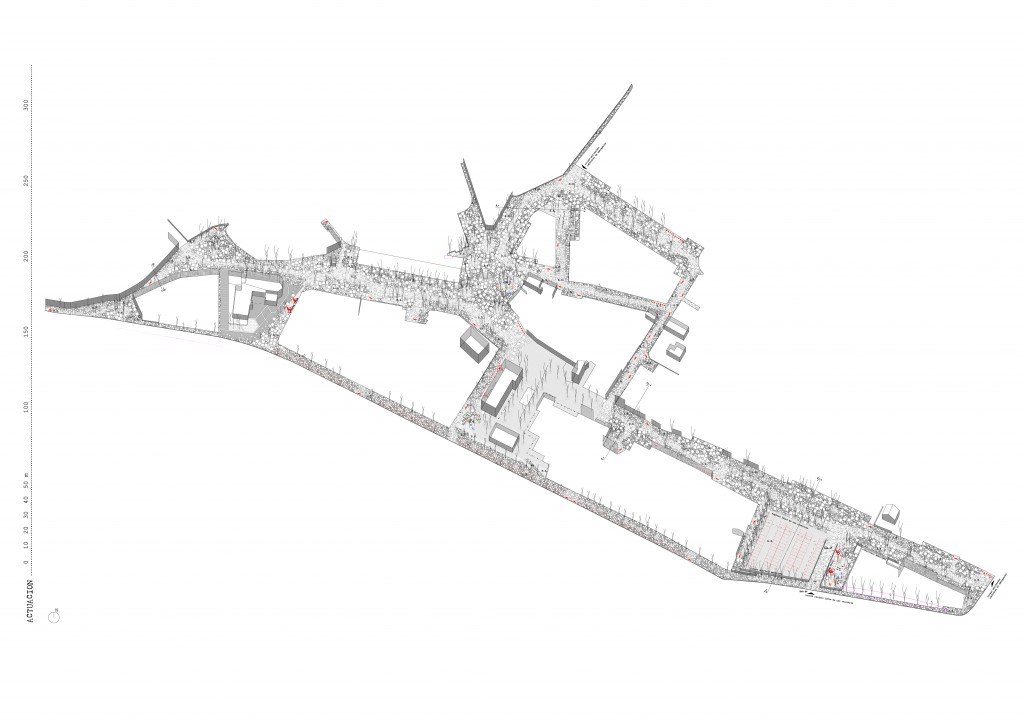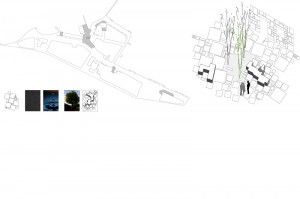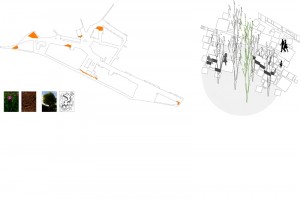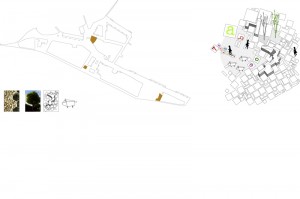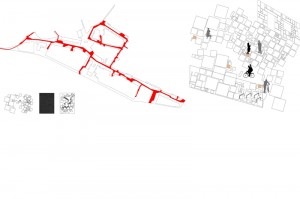La peatonalización del casco urbano de Torrelodones supone un acondicionamiento del espacio que se va a ver definido no sólo por lo puramente construido, también por el comportamiento de sus usuarios.
The pedestrianization of the downtown of Torrelodones deal with a space that is going to be defined not only by the built elements but also by the behavior of its users.
La manera en la que los vecinos de Torrelodones van poder disfrutar de este espacio se convierte en parte fundamental de este proyecto. El espacio público del casco de Torrelodones se va a transformar y ampliar. Sus límites van a cambiar, ya no quedarán centrados en la definición de sus aceras. Las calles rodadas, la superficie actualmente destinada a aparcamiento, plazas, parques… van a contribuir a la dilatación de esa acera pública que los vecinos van a poder recorrer en su día a día.
The way in which the neighbors of Torrelodones will enjoy this space becomes a key part of this project. Public space of the downtown will be transformed and expanded. Its boundaries will change, they will no longer focused on the definition of their sidewalks. Roadway, parking areas, plazas, parks … they will contribute to the expansion of the public sidewalk that neighbors will be able to explore in their day-to-day.
Sin embargo, que la calle se llene de vida y actividad es un hecho presente. Ya los fines de semana la calle Real se peatonaliza al cortar el tráfico en el tramo que nos afecta. La actuación lo que pretende es poner en valor ese hecho y dar continuidad al espacio público con la Plaza de la Constitución, ya peatonalizada, y con los espacios libres del lugar. Espacios que se pretende vuelvan a servir al peatón y no al coche como ocurre ahora.
However, the street is actually full of life and activity now. Weekends, the ‘Real’ street is pedestrianized by cutting traffic on the section that affects us. We pretend to add value to this fact and continue the public space with the Constitution Square, already pedestrianized, and with other open spaces. Spaces which will be returned to the pedestrian rather than the car as now.
La calle se convierte en soporte de actividades que se suceden de forma continua diluyéndose unas en otras. Para ello, se genera una atmósfera que, basándose en el contexto existente, potencie el desarrollo de estos usos y actividades, mejorando la calidad del espacio.
The street becomes a support for the activities that occur continuously diluted into each other. We create an atmosphere, based on the existing context, enhancing the development of these uses and activities, and improving the quality of space.
La generación de este ambiente parte del estudio de los edificios de la zona con presencia de granito en sus fachadas. Lo que se pretende es conseguir una continuidad en los planos horizontales y verticales que conforman el espacio público. Para ello, trasponemos las fachadas de sillería o mampostería de granito, al suelo de las calles que se peatonalizarán. Las fachadas de granito que se contemplan en el estudio no son todas iguales: unas están compuestas por sillares regulares de tamaños similares, en otras se observan bloques de piedra con dimensiones dispares y otras simplemente se componen de piedras irregulares en fábricas de mampostería. Esta irregularidad, pretendemos que esté también presente en el nuevo pavimento peatonal que se propone pero conscientes de la necesidad de simplificar al máximo la construcción y con ello abaratar considerablemente los costes. Por ello, se realiza un proceso de racionalización en el que se trabaja con formatos regulares de piedra de distintas dimensiones que pueden ser colocadas de forma más o menos ordenada absorbiendo la junta entre estas piezas todas las irregularidades. De esta manera podemos resolver la pavimentación de toda la zona por muy irregulares que sean los espacios públicos que se propongan o los encuentros entre las calles.
The generation of this atmosphere begins from the study of the buildings in the area with the presence of granite facades. The aim is to achieve continuity in the horizontal and vertical planes that define the public space. To do this, we transpose the facades of granite masonry to the floor of the streets that will be pedestrianized. The granite facades presents in the study are not all equal: some are composed of regular blocks of similar size, others, stone blocks with varying dimensions or exactly irregular stone masonry. This irregularity , will be also present in the new proposed pedestrian pavement. Aware of the need to simplify the construction and reduce costs, we developed a process of rationalization, working with regular forms of stone of different sizes that can be placed more or less orderly, absorbing the joint between these parts all of the irregularities. This way, we can solve the paving of the entire area.
La junta irregular entre las zonas pavimentadas con granito cobra, por tanto, una gran importancia en el proyecto y su materialidad y dimensiones variarán en función del programa asignado a cada zona. Esta junta albergará usos, vegetación, mobiliario urbano… y se conformará con distintos materiales según las necesidades.
The irregular joint between paved areas with granite, acquires, therefore, great importance in the project and its materiality and dimensions will vary according to the program assigned to each zone. This joint support uses, vegetation, street furniture … and will comply with different materials as needed.
