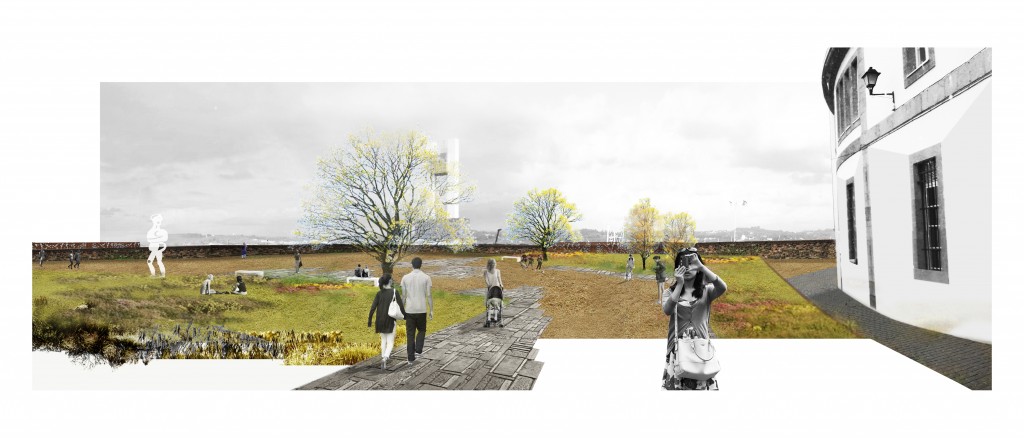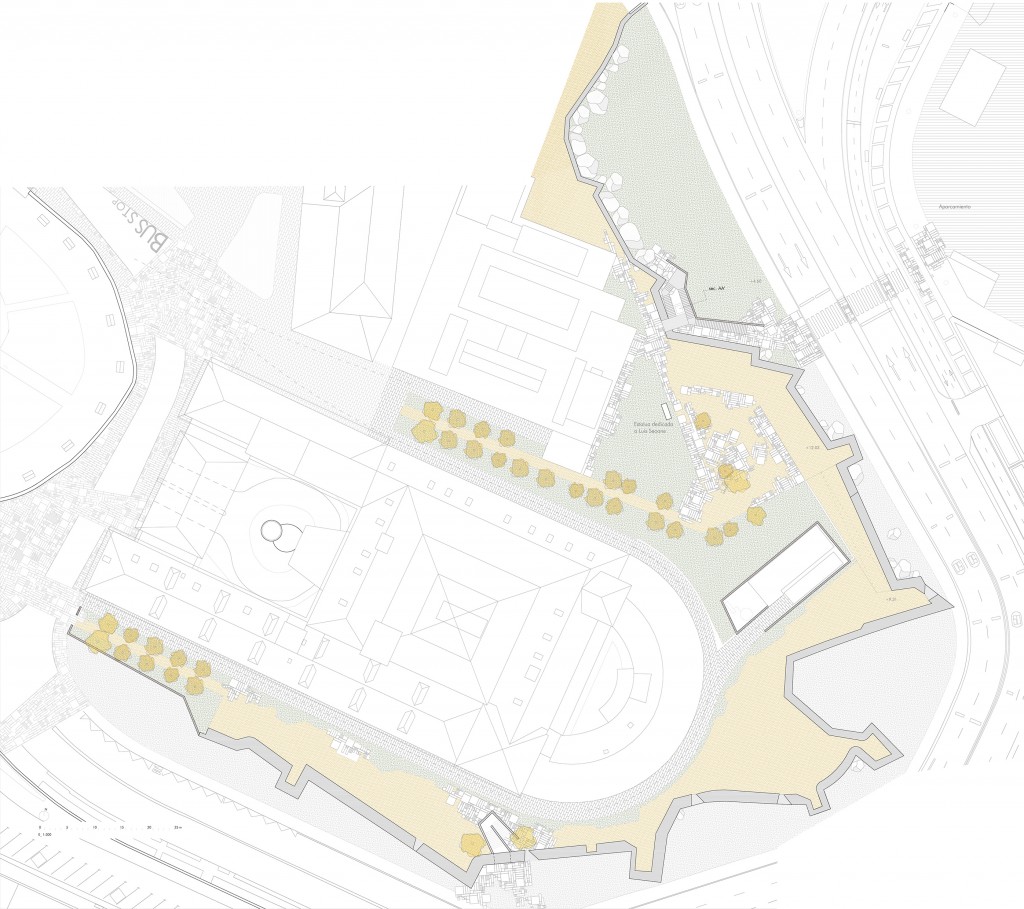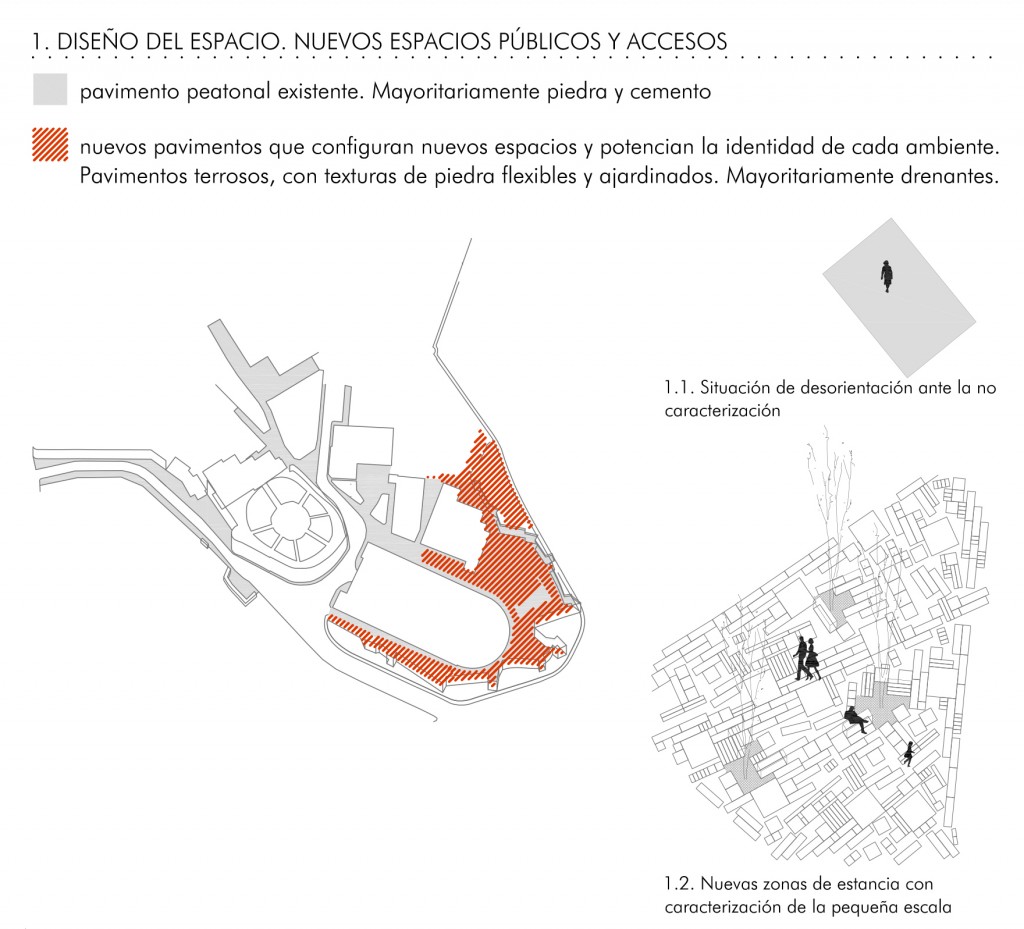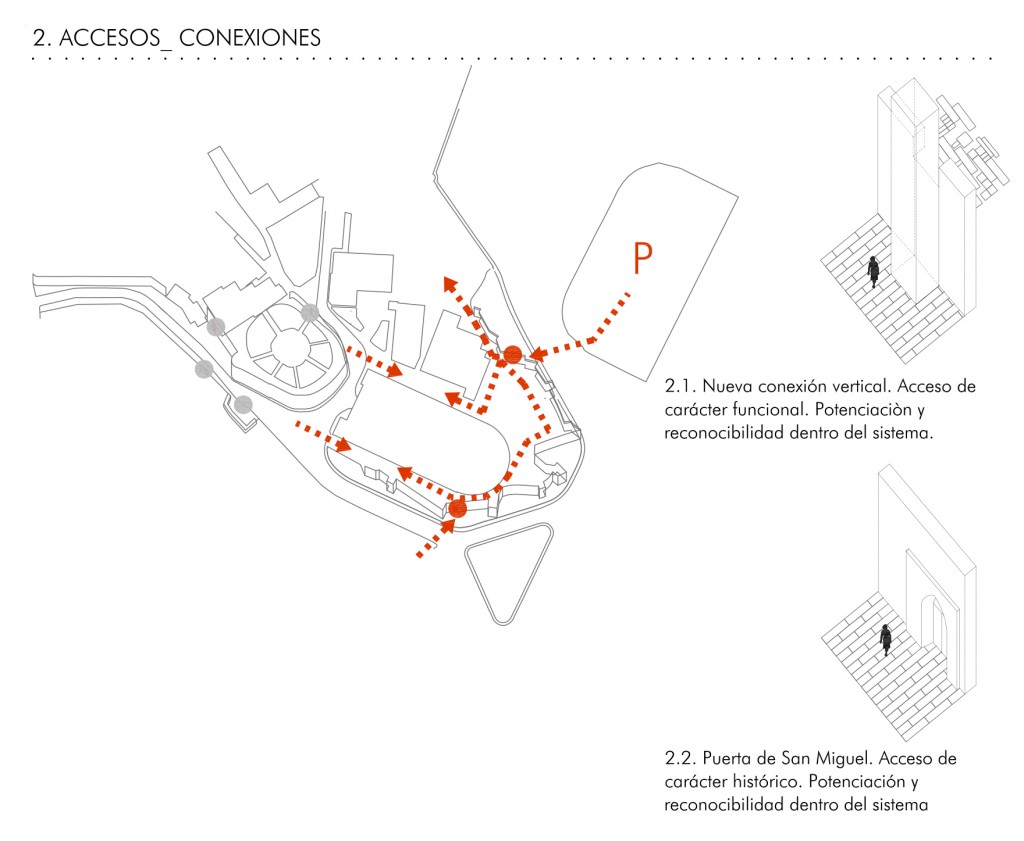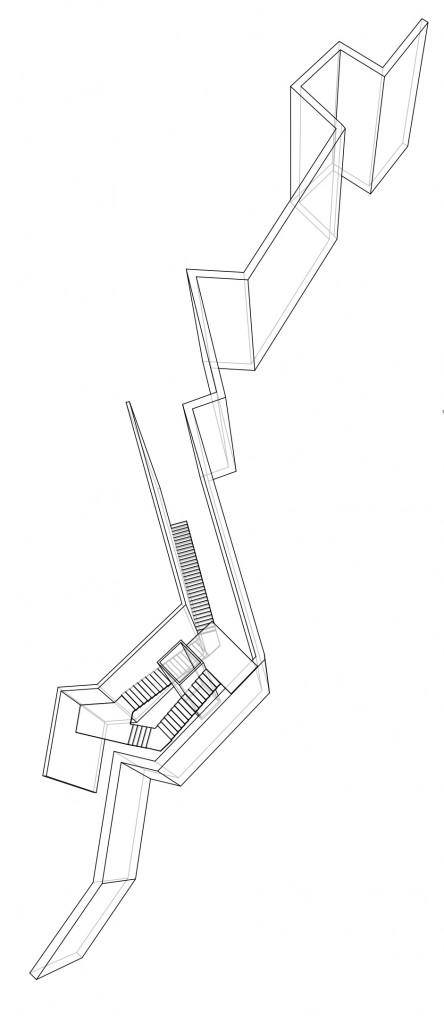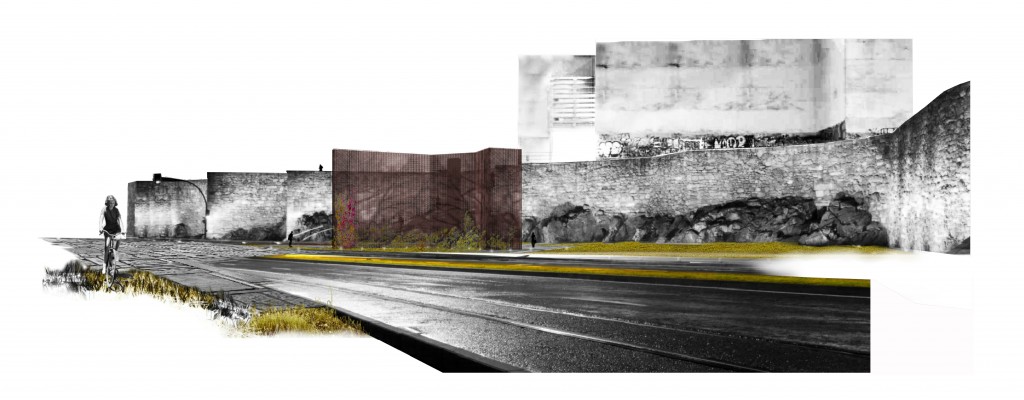El ámbito objeto de la intervención se caracteriza por aglomerar un carácter de identidad histórica de notable importancia y un posicionamiento estratégico y comprometido con la estructura funcional moderna de la ciudad, además de repercutir íntimamente la coexistencia de los diferentes elementos arquitectónicos que hacen uso de gran parte del ámbito simplemente porque subyace a ellos.
The subject of intervention is characterized by merging the nature of historical identity of considerable importance and the strategic positioning committed with the contemporary functional structure of the city. Furthermore, the purpose is to intimately affect the coexistence of different architectural elements that make use of much of the area simply because underlies them.
El primer factor considerado es el de recuperar la lectura de punta amurallada como espacio público y de atractivo para la ciudad, se trata de patrimonio y por tanto de una riqueza irrenunciable. Para ello, la propuesta, en la zona intramuros, creará un tratamiento sencillo que configure un borde con carácter propio y adaptado para visitar la parte alta de la muralla, un lugar enriquecido con zonas para estar y en cuyos materiales resuene su identidad originaria.
The first element considered, is to recover the meaning of the fortified edge as a public space and as an attraction for the city, it is heritage and therefore an indispensable wealth. To this end, the proposal, in the intra muros area, will create a simple treatment that set up an edge with its own character and suitable to visit the top of the wall, a place to be enriched by living areas and whose materials resonate its original identity.
El segundo factor es el de las conexiones y la accesibilidad dentro del sistema ciudad. En primer lugar, se contempla la relación hacia el interior, hacia el frente de los Jardines de San Carlos. Se trata de la conexión con otro perímetro histórico con el que la propuesta abre un mayor diálogo dirigiendo y facilitando las relaciones a través de las texturas de pavimentación que dan continuidad. Hacia el exterior de la ciudad también se reclama una continuidad que facilite el acceso desde la cota inferior de las murallas, y sobre todo, que permita utilizar el aparcamiento de las infraestructuras náuticas para descongestionar el uso de aparcamiento de la Ciudad Vieja. Para ello, se propone un nuevo acceso vertical a las murallas mediante la superposición de une segunda piel en tramex que transpira visualmente y alberga una escalera ligera metálica y un ascensor. El tramex permite la incorporación de la vegetación e igualmente se propone para ayudar a la integración del depósito e instalaciones del Hospital intramuros.
The second factor is the connections and accessibility within the city system. First, we studied the relationship inward, looking to the front of the Gardens of San Carlos. This is a connection to other historical perimeter in order to open a new dialogue handling and improving relationships using pavement textures that provide continuity. Outward, a continuity with the city, to facilitate access from the lower bound of the walls, is also claimed. This, will allow to use the parking facilities for nautical use to decongest Old Town parking. To this end, we propose a new vertical access to the walls by overlaying a second skin made of tramex that breathes visually and contains a lightweight metal staircase and an elevator. The tramex allows the incorporation of vegetation and also try to integrate the Hospital facilities and intra muros.
Gracias al nuevo acceso vertical y a las demoliciones previstas se diseña un nuevo espacio en el cruce entre la llegada extramuros, el recorrido perimetral intramuros y la fuga hacia el interior de la Ciudad Vieja, en este punto, junto con un nuevo jardín adyacente a la Fundación Seoane se crea una nueva plaza con el mismo lenguaje al del resto de la propuesta.
With the new vertical access and planned demolitions a new space is created at the intersection between the arrival extra muros, the perimeter path intra muros and way into the Old City. At this point, with a new garden adjacent to the Foundation Seoane a new square is created with the same language as the rest of the proposal.
La configuración de pavimento en piedra propuesto se emplea como elemento recurrente que se intercala ya sea con los pavimentos existentes que con tratamientos vegetales o terrosos continuos, evidenciando situaciones a modo de hito a la vez que favoreciendo un cosido entre los partes.
The stone pavement configuration proposed is used as a recurrent element to be intercalated with the existing pavement, green areas or earthy pavement. Showing, this way, the different situations as a milestone, and promoting the sewed between the elements.
more about [MamBa Office]
