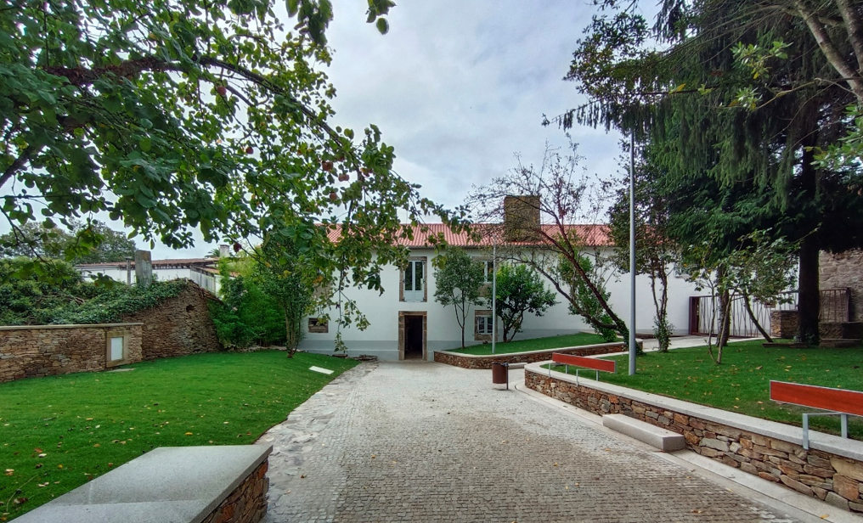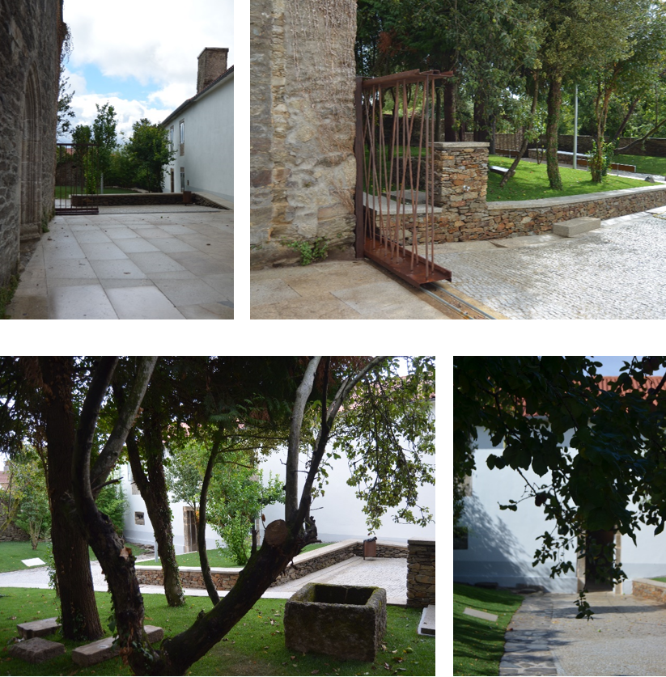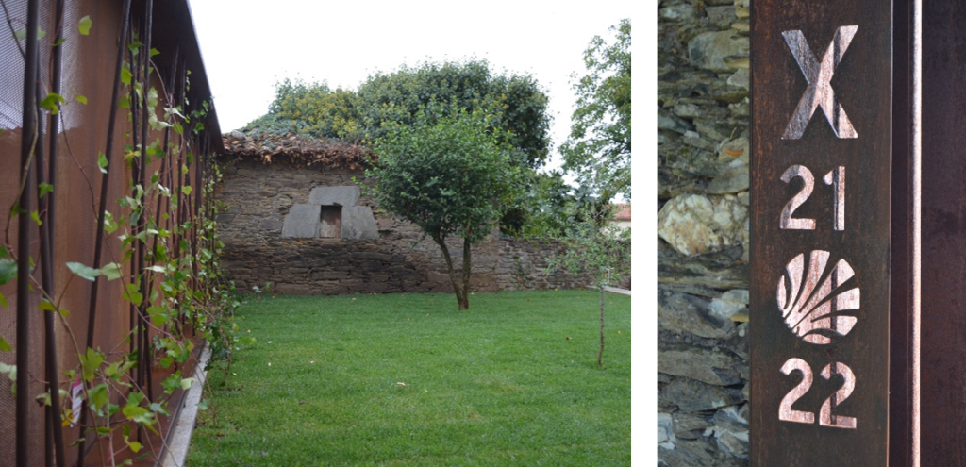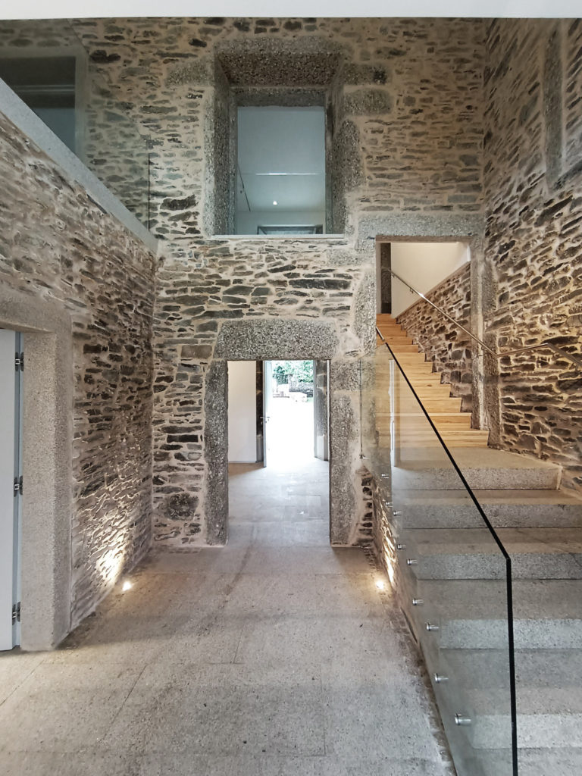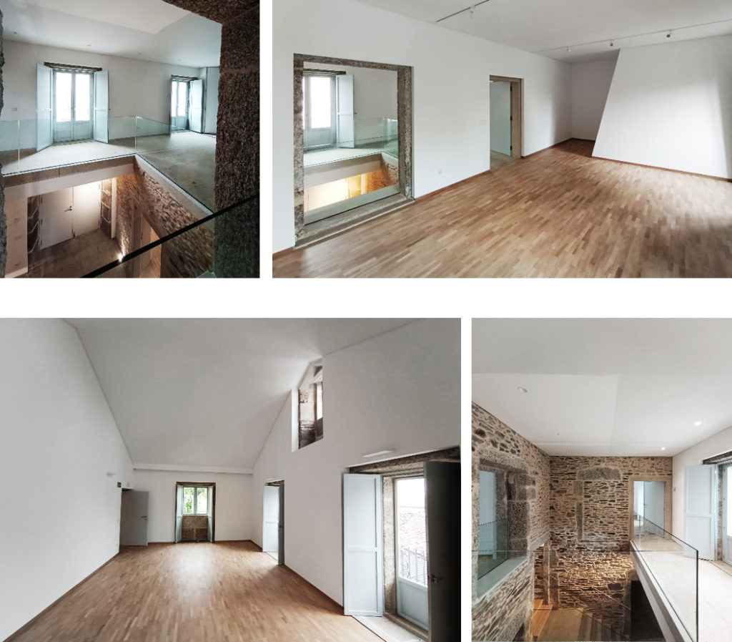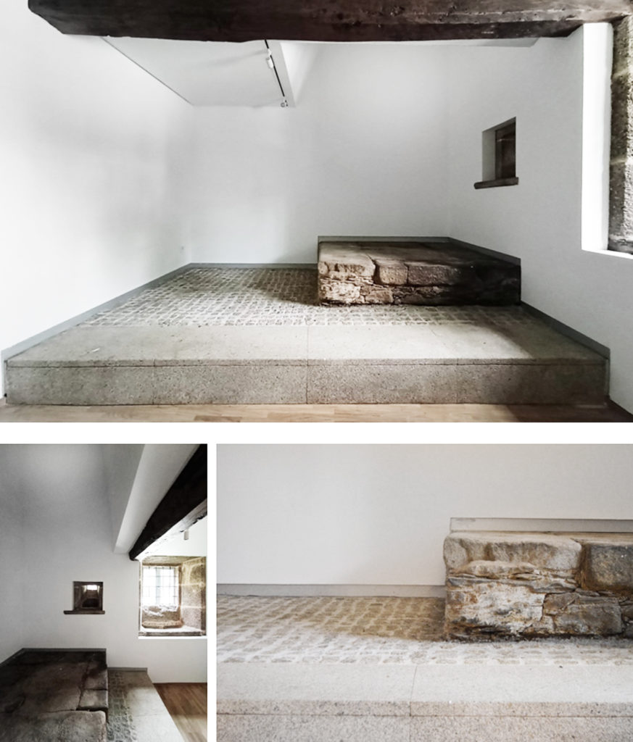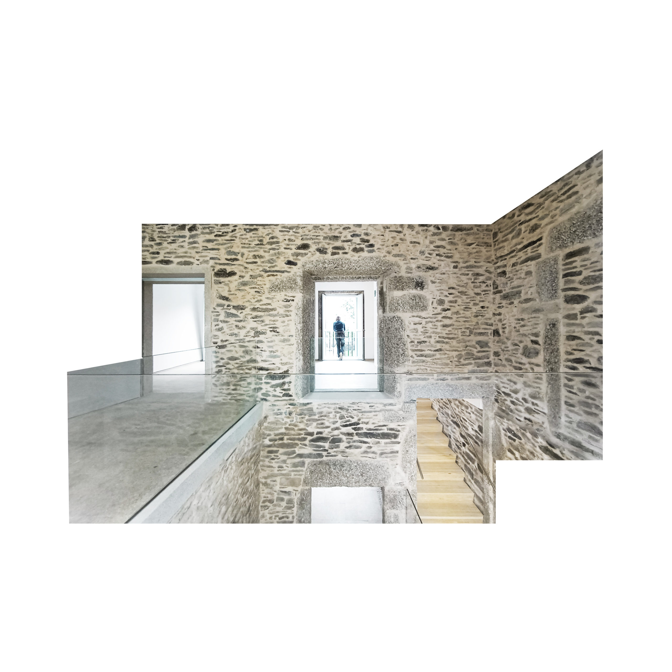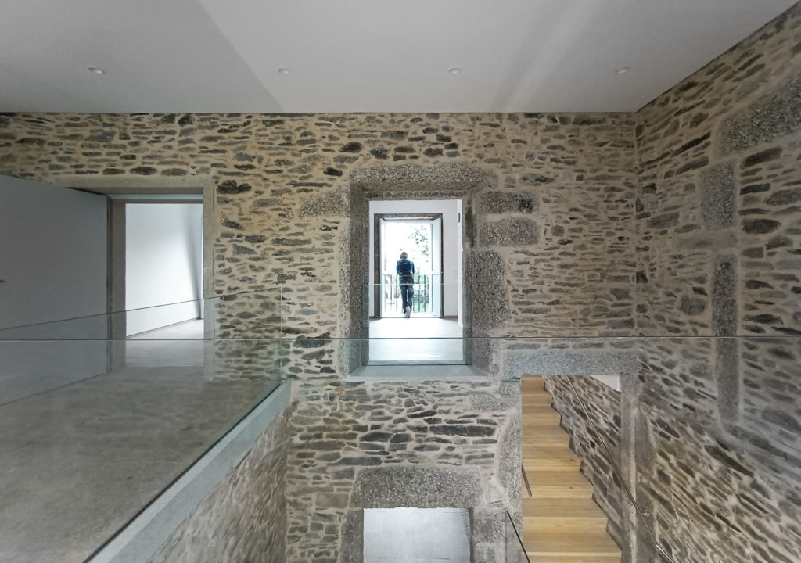
El proyecto de rehabilitación de la Casa de Correos de Arzúa busca su recuperación como espacio de uso turístico y cultural vinculado al Camino de Santiago, así como la integración de su jardín en la
red de espacios públicos del municipio.
Esta casa, de principios del siglo XIX, se encuentra junto a la ruta original del Camino. Su jardín trasero limita con la Capilla de la Magdalena y con un albergue de peregrinos propiedad del Xacobeo. La consideración de estos lindes nos llevaron a tratar la capacidad del jardín como elemento articulador de todos estos espacios que, junto a la casa, quedaban estrechamente vinculados a esta función turístico y cultural que se pretendía.
La Capilla de la Magdalena, es la única construcción que se mantiene de un antiguo Monasterio Agustino del s. XIV. Durante las obras, aparecieron una serie de restos arqueológicos que evidenciaron el hecho de que la casa de Correos, y probablemente las construcciones del entorno, fueron construidas reutilizando la piedra y las trazas del monasterio desmantelado. El objetivo fue que estos hallazgos se incorporaran a la solución final estableciendo una vinculación con la historia, y se pensó en la utilización de la piedra como hilo conductor que reforzara un itinerario entre las construcciones de alrededor que se pretendían poner en valor y la casa de Correos.
Para no cambiar el aspecto original de la casa, con su fachada enfoscada, la piedra protagonizó el vestíbulo de entrada creando una calle interior en el eje de la casa que conectara el acceso principal con su salida al jardín.
Dentro de la casa, se recuperaron los espacios originales y elementos singulares, con las únicas diferencias de un espacio en doble altura junto a la entrada del edificio que se introdujo para cambiar el carácter doméstico de la construcción original, y un ascensor para mejorar la accesibilidad a planta primera.
